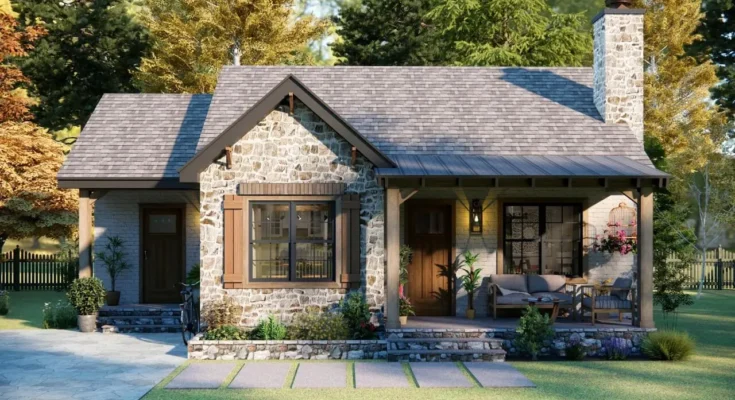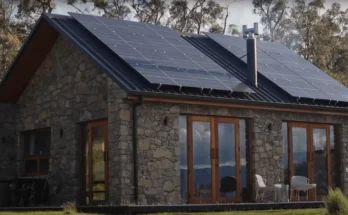Following the virtual tour of this small luxurious stone house built to fit rural environments, we got really inspired to share the details with you and take you along for the ride.
As the tour begins we are first greeted by the driveway that separates into two roads, one for the car and the other shrinks into a smaller stone path that leads to the patio, while the rest of the yard is a nice big spacious lawn that starts along with the driveway but extends all around the house and is decorated with some nicely positioned shrubs and trees making the space look marvelous, and the only thing we would add here is some cover roof or a garage for the car.

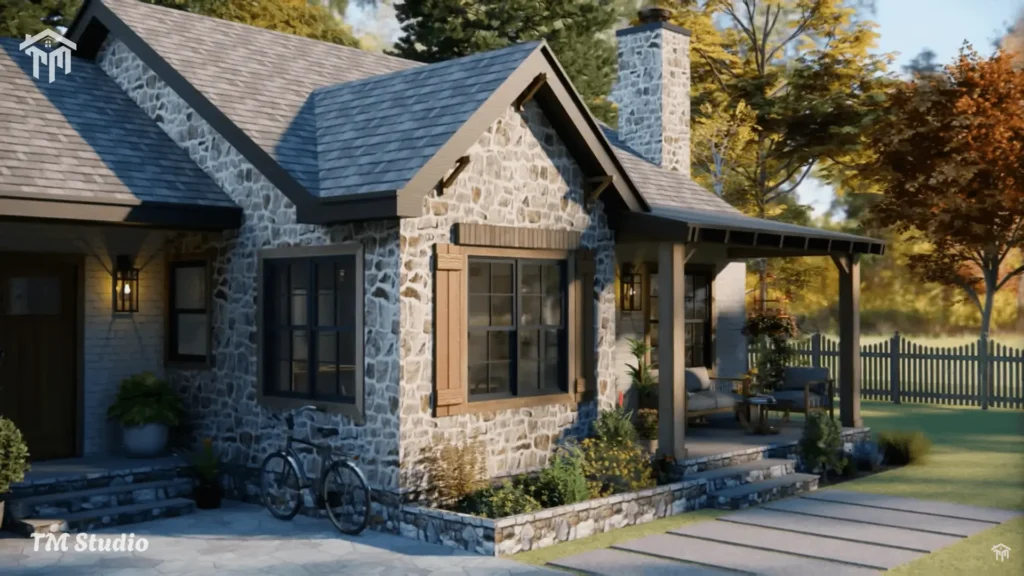
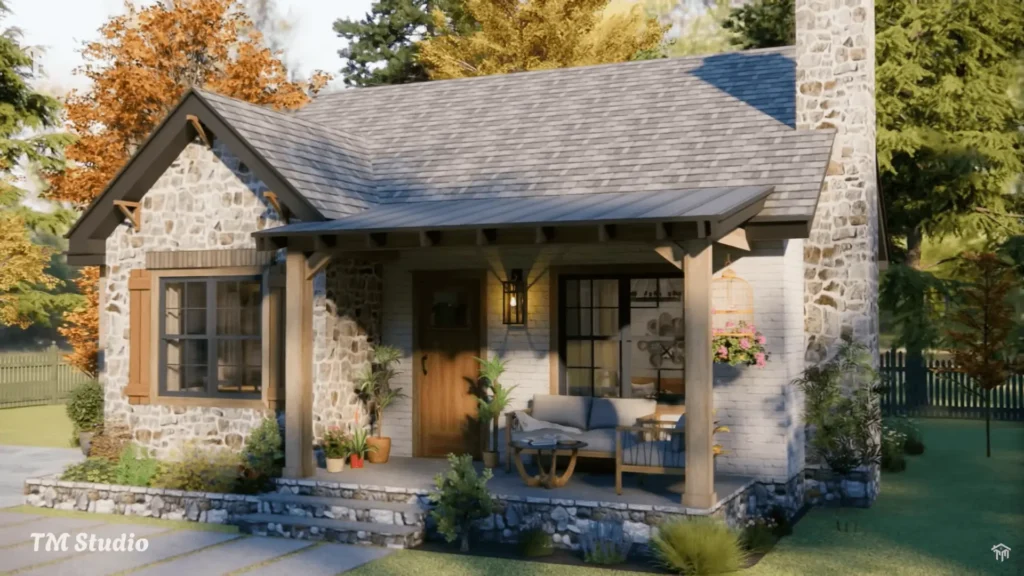
The external walls of this small rustic luxurious house are fully made of stone and are complemented by wooden frames around the windows, making the aesthetics of the house next level, while the patio is well-decorated with a lot of greenery and flowers and it is perfect for enjoying your morning coffee, working from home occasions, or cozy evening hangouts in the hot summer days.
The house has two entrances of which the main one is directly accessed and leads to a small laundry area, extending as a hallway with access doors to 2 bedrooms and a bathroom, while the second entrance is accessed through the patio that leads to a hallway separating the kitchen and the dining area from the living space while further extending towards the hallway hosting the bedrooms.
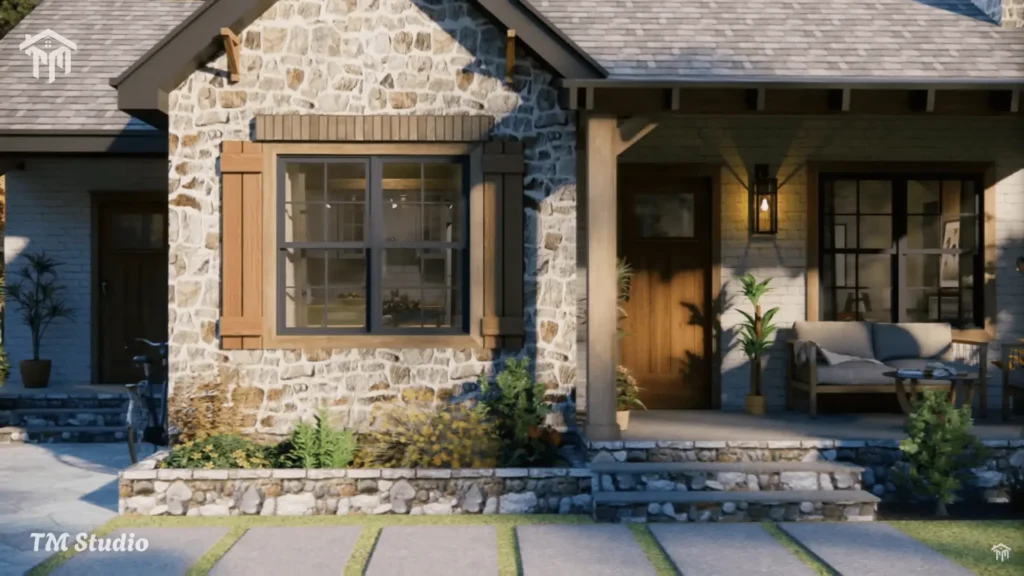
The kitchen or dining area is thoughtfully designed to bring in a lot of natural light through the huge windows while giving the space an open feeling and a nice look toward the front yard and the street, whether you are cooking, dining, or just hanging out around the kitchen countertop.
It is designed in a combination of beige and ivory colors using a lot of wooden structural elements while having black window frames and black ceiling lights as the accent color accessories to bring out the elegance of the space even more, and grayish kitchen elements to help all the colors blend in together.

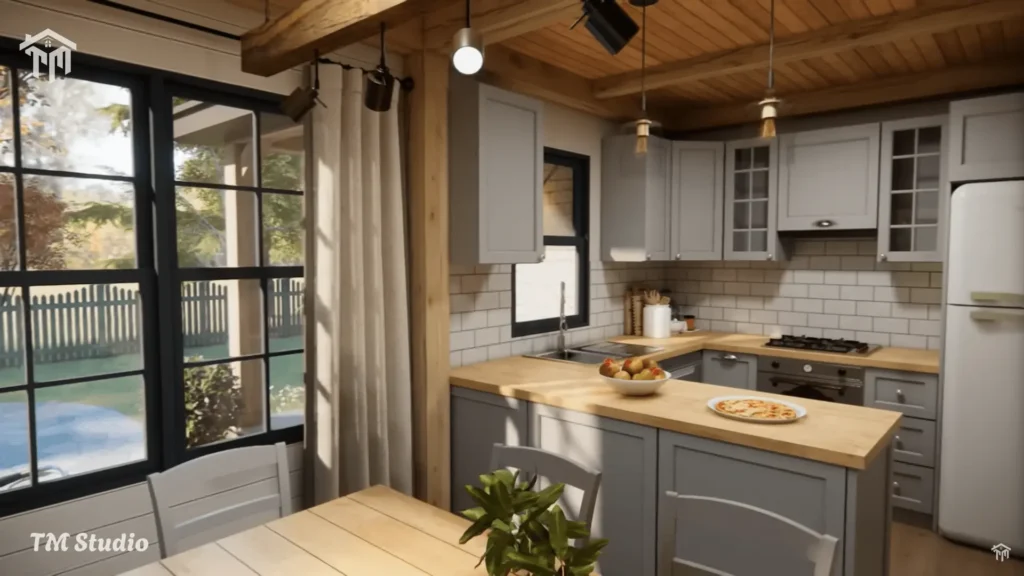
The living room is a story in and of itself because for such a tiny space it has a lot to say thanks to the colorful play integrated through the furniture, the cozy fireplace giving the entire room an extra layer of comfortable vibe, the combination of wood and marble around the fireplace and the rustic carpet that adds up to the color play.
The decorations throughout the room, the bookshelf on the fireplace wall, and the medieval chandelier that goes in tone with the window frames make the room even more welcoming and turn it into a perfect place for comfortable hangouts, in soft chairs, around a warm fire, with a couple of close friends, enjoying the pleasant ambient of closeness that the room size creates.


The master bedroom of this luxurious stone house is designed in the same style providing a queen bed with simple, well-decorated side tables, two big windows looking toward the backyard and providing a lot of natural light, two huge wardrobes, and a built-in bathroom with a walk-in shower, and basic sanitary elements, while sacrificing a little bit of it’s space for an extra storage department that can be accessed from the hallway and used for jackets or shoes.
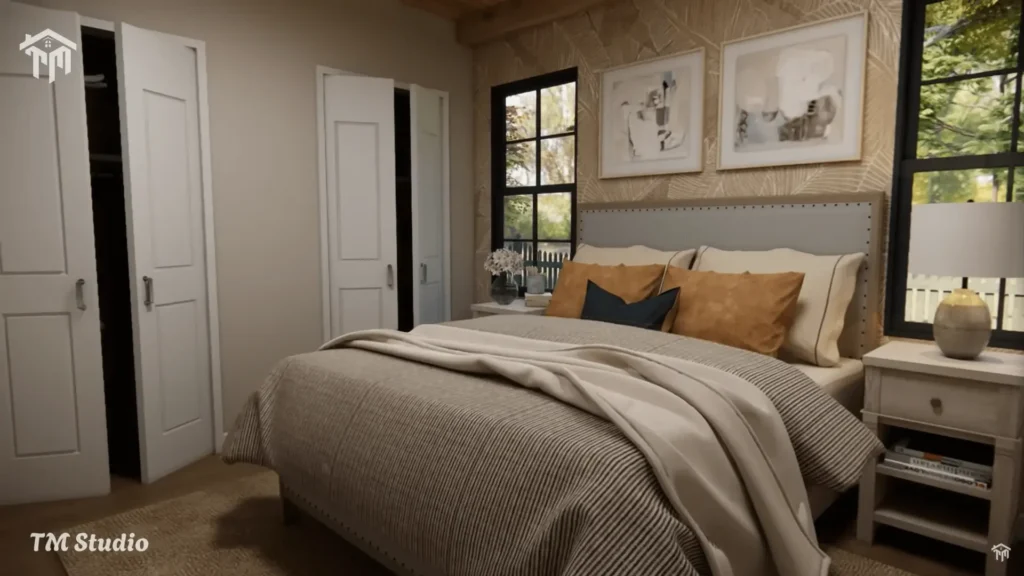
The second bedroom is positioned at the top right corner of the house and provides the same artistic touch as the entire style of the house with a lot of wall decorations giving a homish vibe to the room, two big windows providing a nice view towards the greener outside and a lot of natural lighting for the room, queen sized bed with two side tables, and a decent wardrobe for storage, but does not have a bathroom inside of the room because the same bathroom has to be used as a guest bathroom for all guests.
The second bathroom has a bathtub instead of a walk-in shower and is designed in the same modern way as the one in the master bedroom providing enough space for moving around thanks to the wise placement of elements.
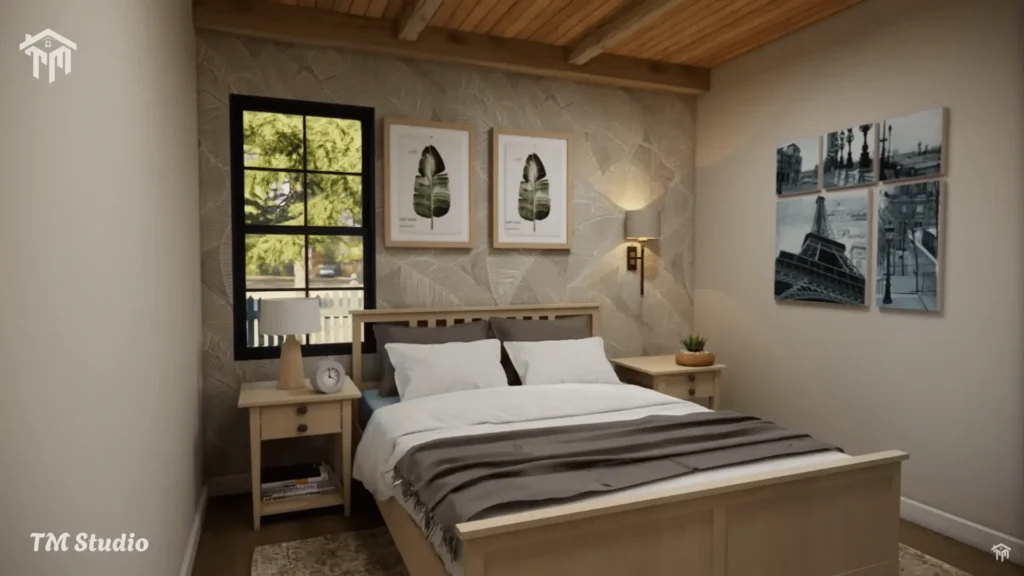

The entire home has a warm and cozy vibe and would be a dream for many people who aim to have a small space that not only feels like home but gives a luxurious vibe even though it is styled in a bit of a rustic fashion
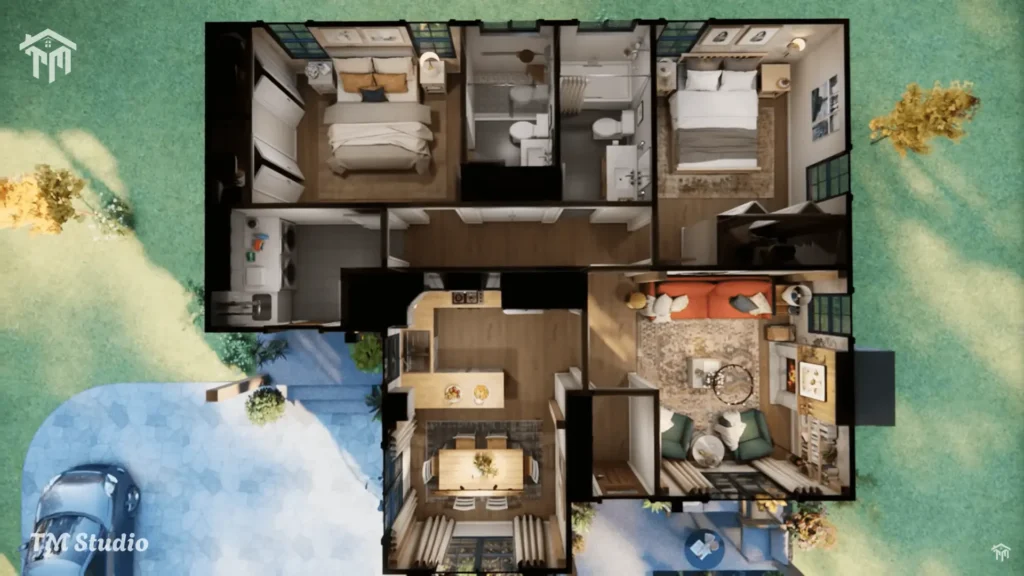
Right before the end of house tour, we are provided with a detailed floor plan of the small rustic luxurious stone house and watching the floor plan we concluded that for people who still have no children, the wardrobe space in the second bedroom would be a perfect fit for a guest bathroom providing basic toiletry necessities, while the entire bedroom along with the bathroom next to it can make a huge and spacious home office
We hope you enjoy watching this small rustic luxurious stone house tour!
If you liked the design of this small rustic luxurious stone house then we are 100% confident that you will absolutely love this house tour of a luxury stone cabin in the mountains that we have featured on our website!
Thanks for visiting us!
I hope that you enjoyed reading this post. If you did, please make sure to like our Facebook page or follow us on Instagram so you don’t miss another post, and recommend it to someone you know as a way to help us grow even more. Have a wonderful rest of your day, we hope to see you again!

